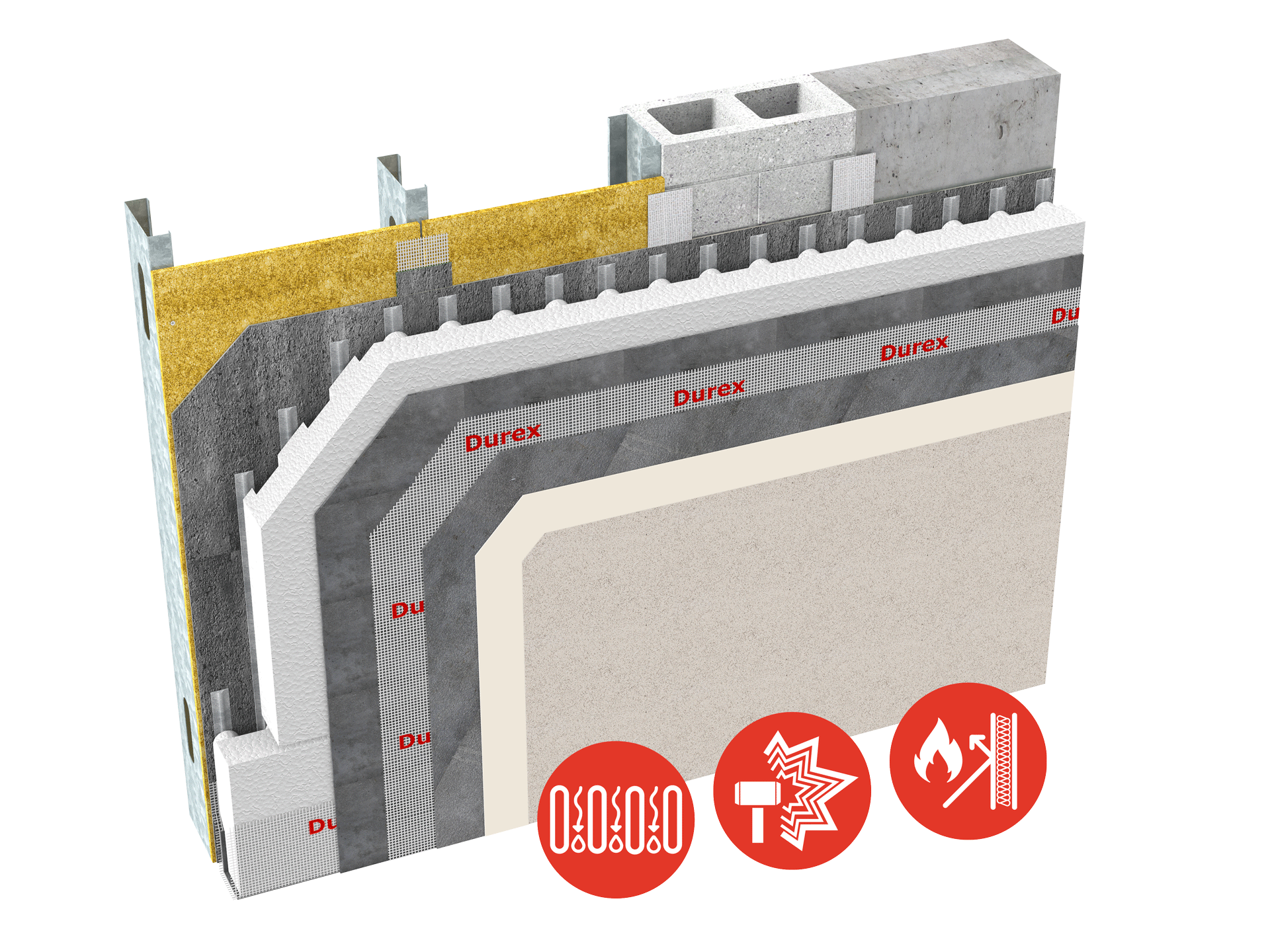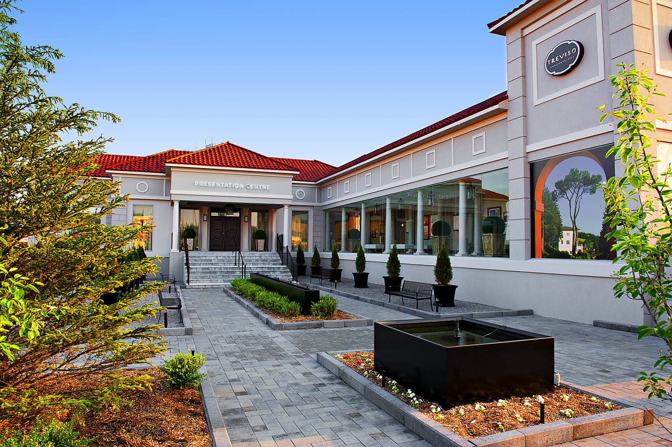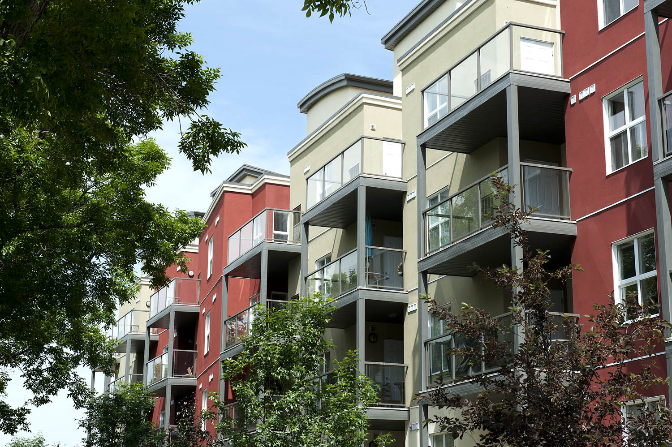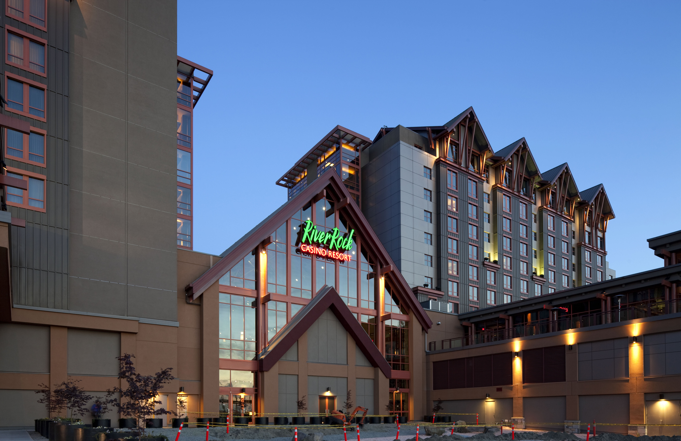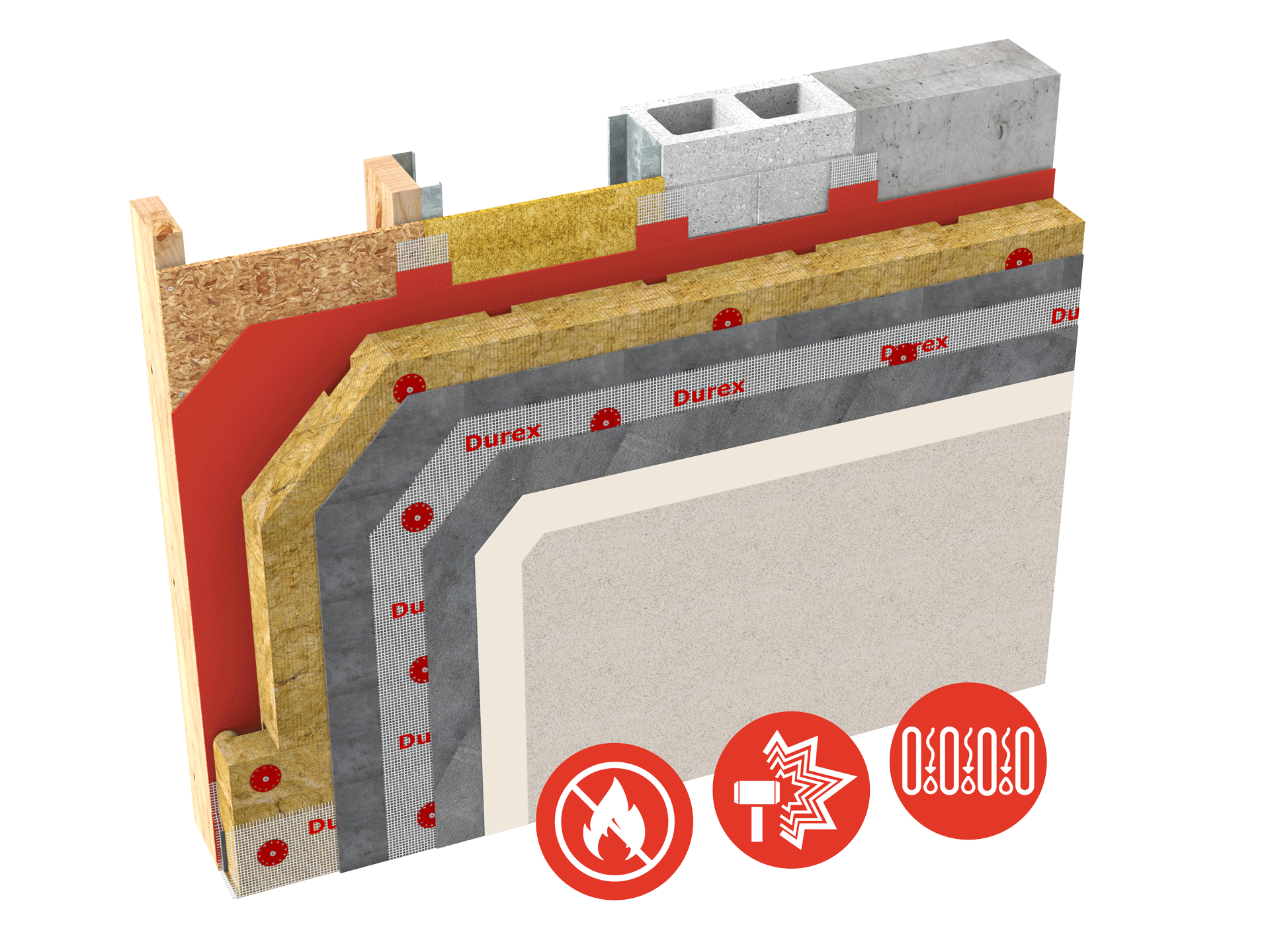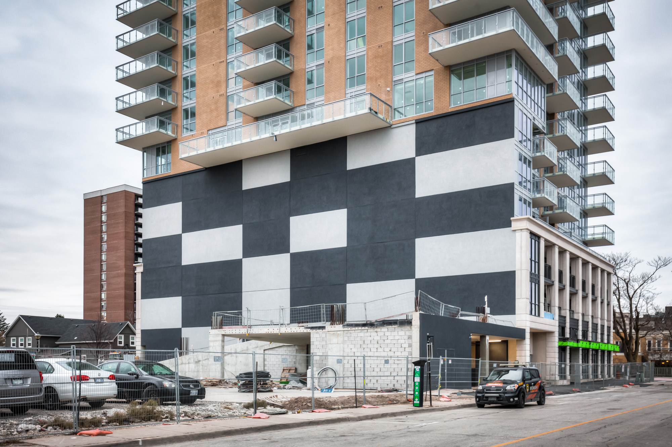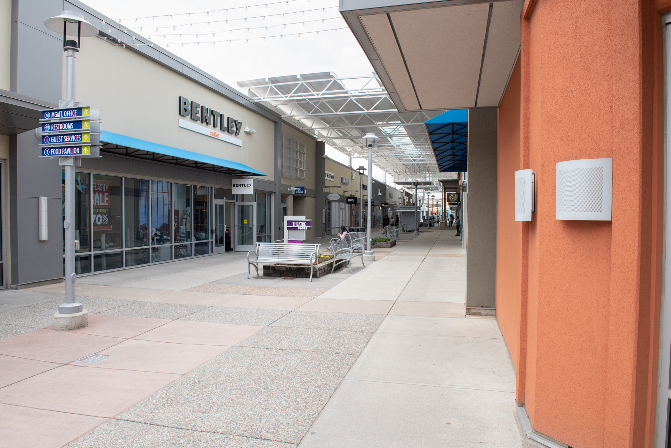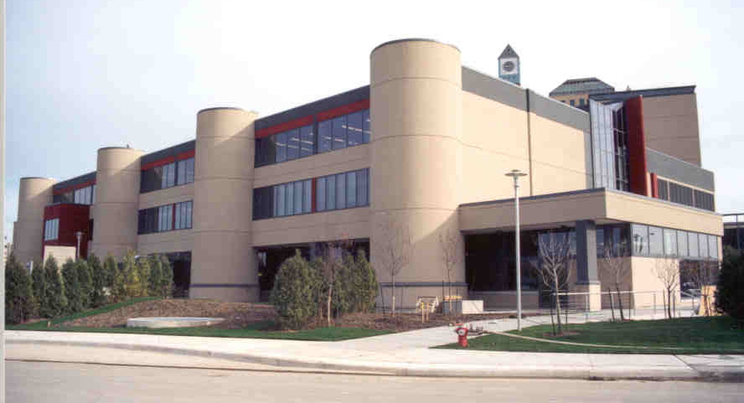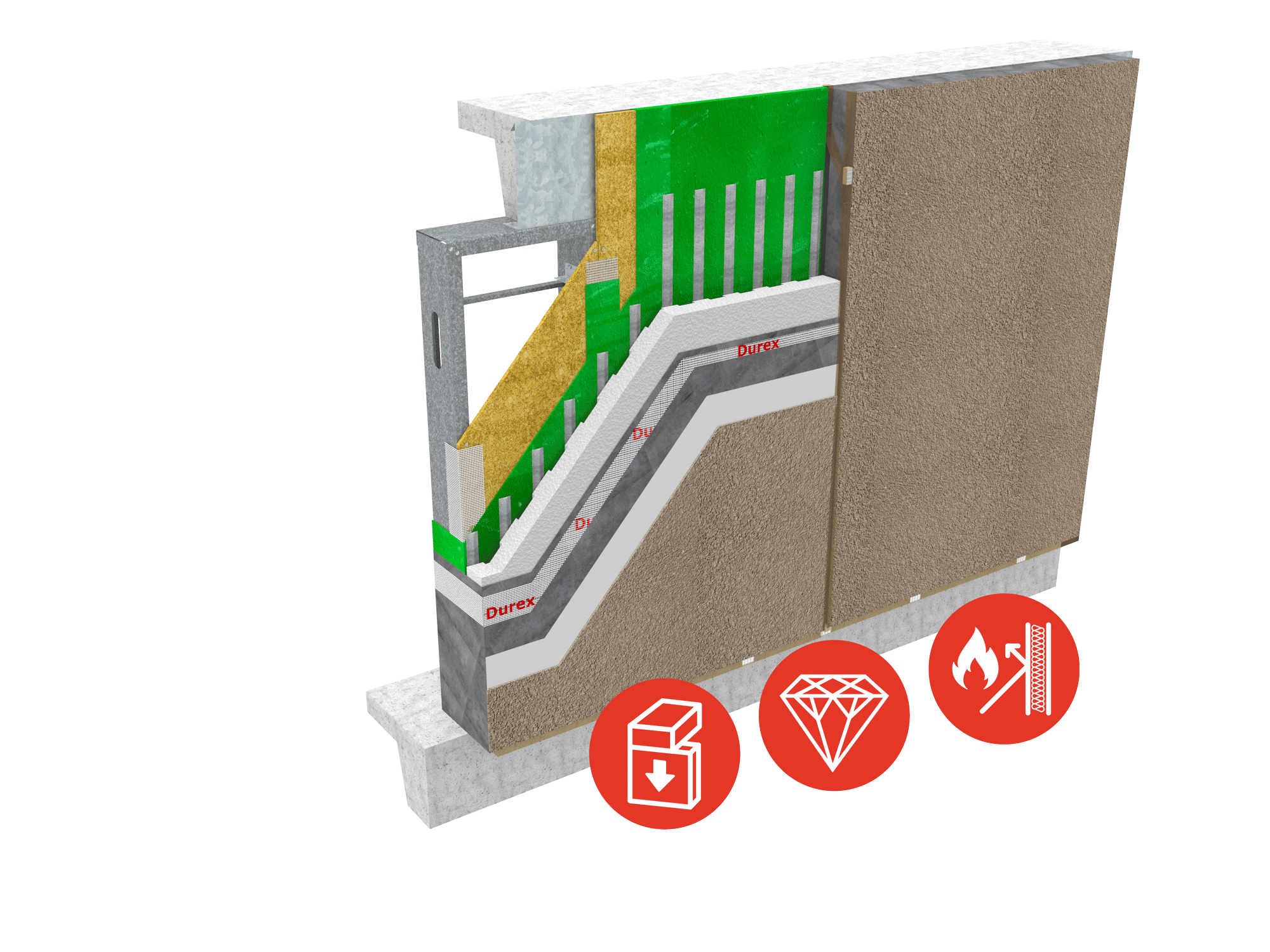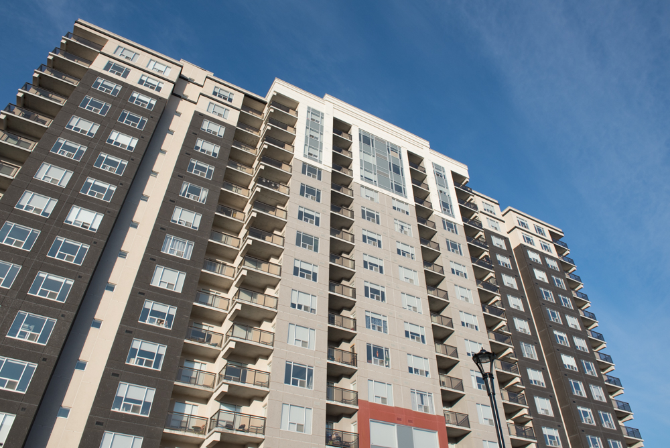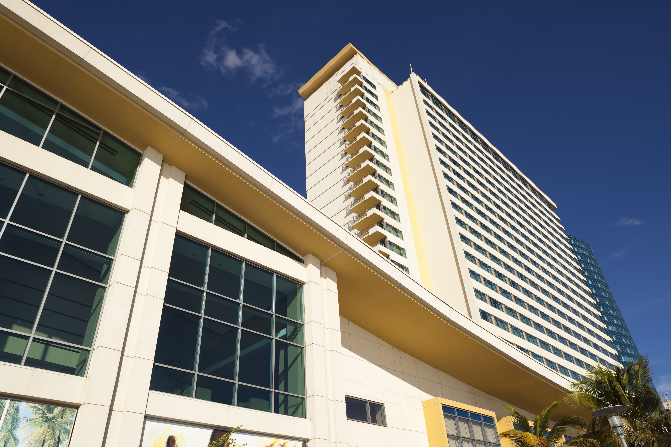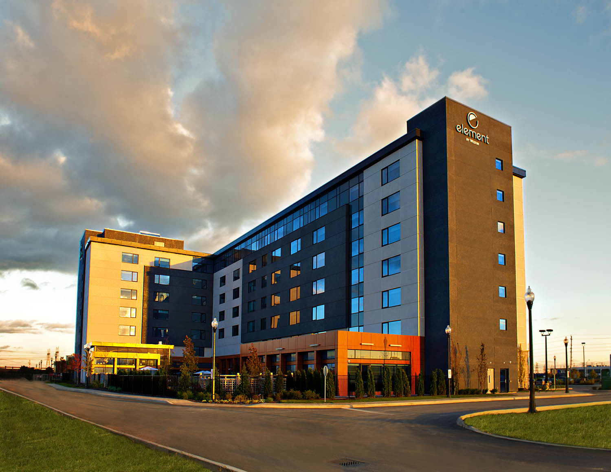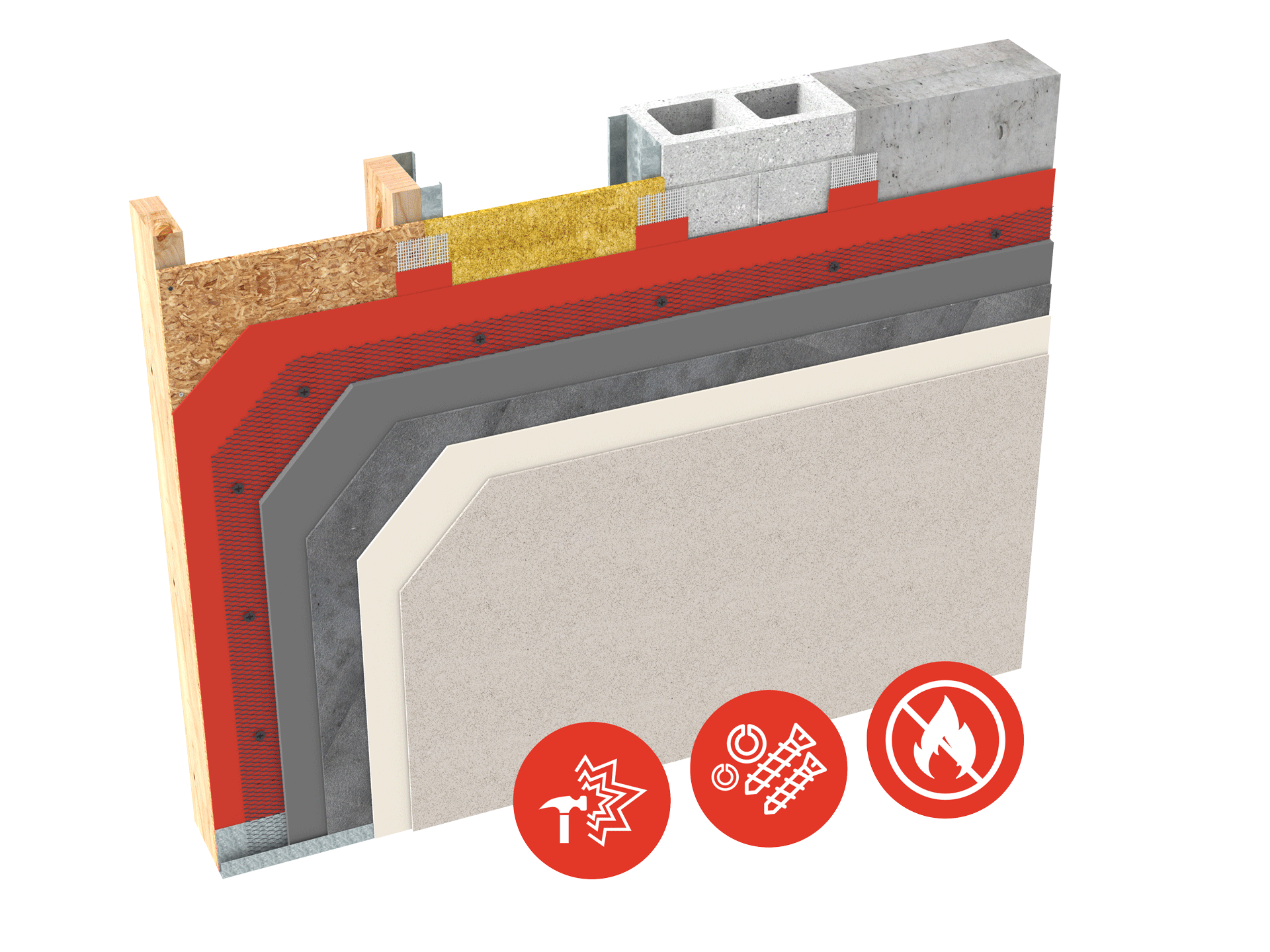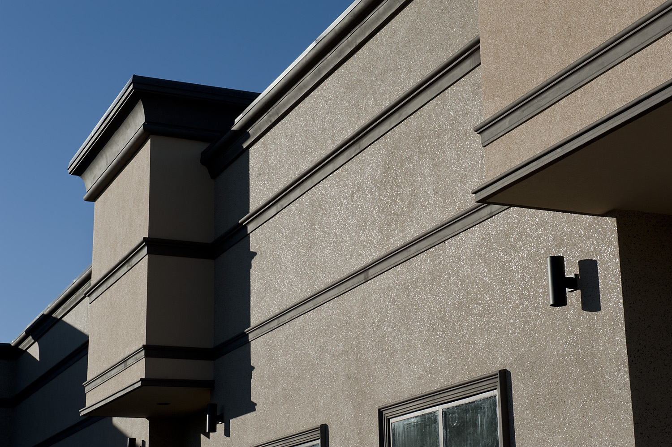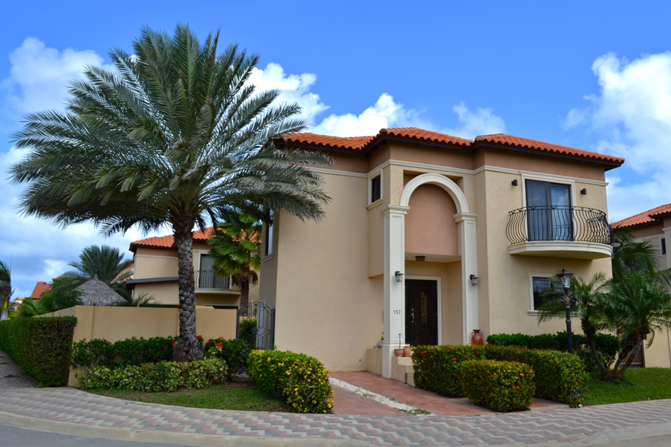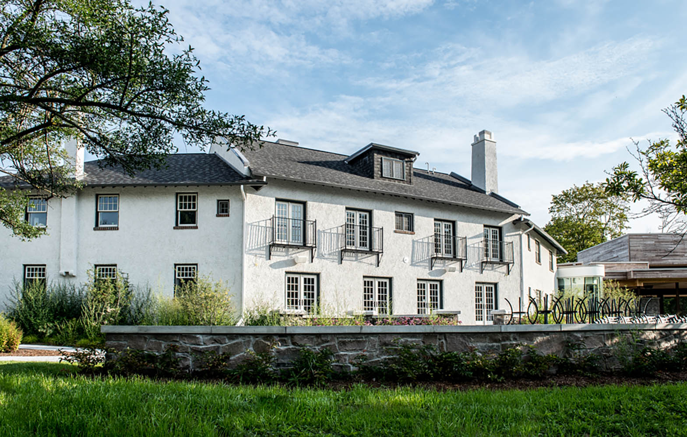Durex®
Building / Wall Cladding Systems
Building / Wall Cladding Systems
Continuous Insulation Systems (EIFS)
Non Combustible Cladding Systems
Pre-Fabricated Building Solutions
Non-Insulated Cladding Systems
Durex® Continuous Insulation Systems are a line of CCMC Approved, SB-10 & SB-12 compliant, moisture managed, Exterior Insulation and Finishing (EIFS) Systems that provide virtually uninterrupted insulation of the building envelope. Durex® Continuous Insulation Finishes Systems feature a 10mm Geometrically Defined Drainage Cavity to provide drainage and accelerated drying of incidental moisture in the cavity wall while retaining maximum insulation value. They offer exceptional design flexibility for the discerning design professional.
Systems Included
Advantages
- Canadian Building Code Approved
- Water Resistive Barrier, Insulation and Exterior Finish in one complete system
- Provides design versatility (Colour, Texture, Forms)
- Pay dividends with Energy Saving programs and initiatives
- Capacity to provide air flow control
- Reduces thermal bridging (Req. of SB-10 & SB-12)
- Provides thermal efficiency
- Reduces interior temperature variations
- Adaptable for new and retrofit construction
- Incorporated Moisture Control strategies
Uses
- All Types of New Construction
- Non-Combustible Cladding
- Retro-fits and over-cladding
- Energy Efficient Cladding Applications (SB-10 & SB-12)
Durex® Non-Combustible Cladding Systems are a series of ULC listed, fire rated wall systems that are tested in accordance to ULC S114 & ULC S134 to be completely non-combustible. They meet the requirements for non-combustible construction as outlined in provincial and national building codes.
Systems Included
Advantages
- New Construction
- Part 9 Buildings: less than 0.6m from Property Line
- Part 3 Buildings: less than 10% Unprotected Openings
- Exterior Retro-fits and Over-cladding
Uses
- CCMC Evaluated
- Compliant to NBC & OBC 3.2.3.7
- Available with 10mm Drainage Cavity
- Pressure Moderated
- Waterproof barrier with Nail Sealability
- Non-Combustible
- Stringently Tested
Durex® Pre-Fabricated Building Solutions delivers pre-engineered wall cladding systems that are precision manufactured, insulated, pre-fabricated panels that offer unparalleled speed of construction, quality, sustainability and detail integration. They combine the performance of several wall components by providing, environmental separation controls of heat / air / moisture / fire, strength, durability and aesthetics, all in one lightweight, energy efficient, cost effective wall assembly. Being manufactured in an off-site, controlled environment, Durex® Pre-Fabricated Building systems greatly reduce waste and contamination of any project.
Systems Included
Advantages
- Environmentally Friendly
- Turnkey Building Envelope Package
- Fire Rated & Non-Combustible variants
- Pre-engineered Lightweight Panel
- Geometrically Defined Drainage Cavity (GDDC)
- Air/Water tight Building Envelope Design
- Pressure Moderated Rain Screen
- Timeless Aesthetics
- Speed of Construction
- Controlled Plant Manufacturing yields higher quality & durability
- Safety & Fire Performance
- Building Code Compliant
- Superior Thermal Performance & Building Envelope Efficiency
- Sustainable (significantly reduced jobsite waste)
Uses
- Mid to High-Rise Construction
- Challenging climate
- Load bearing and non-load bearing applications
- Buildings required higher levels of insulation
- LEED certified buildings
- Lightweight structures
- Quick Turn-around projects (Hospitality & Hotels)
Durex® Non-Insulated Cladding Systems are a series of traditional plaster, direct applied and metal lathe stucco systems. They are versatile, easy to apply, durable and adaptable. Durex® Non-Insulated Cladding Systems are applicable to a variety of building types, with special systems for Soffits, High Humidity Environments (pools) and Rainscreen adaptable systems.


