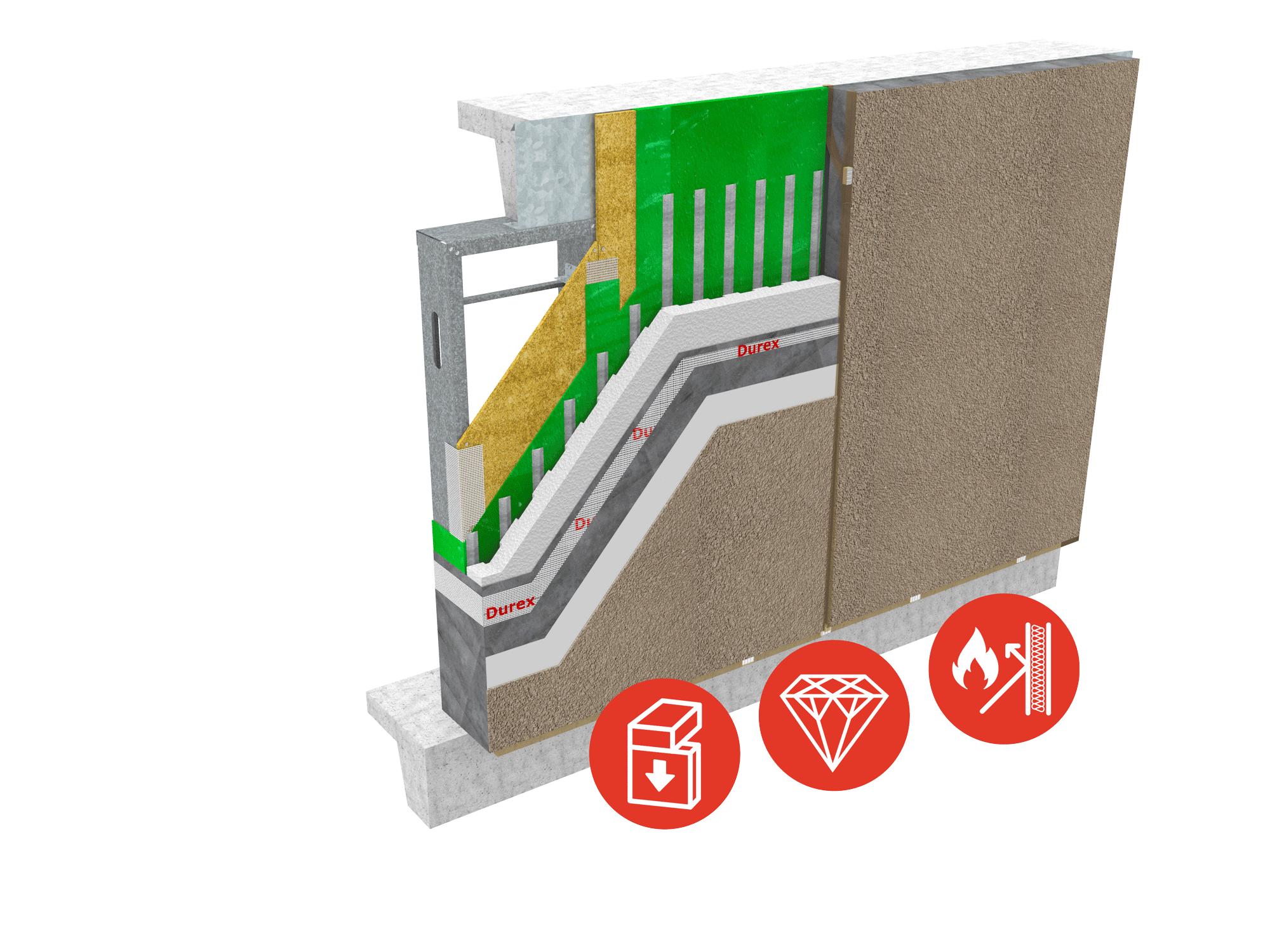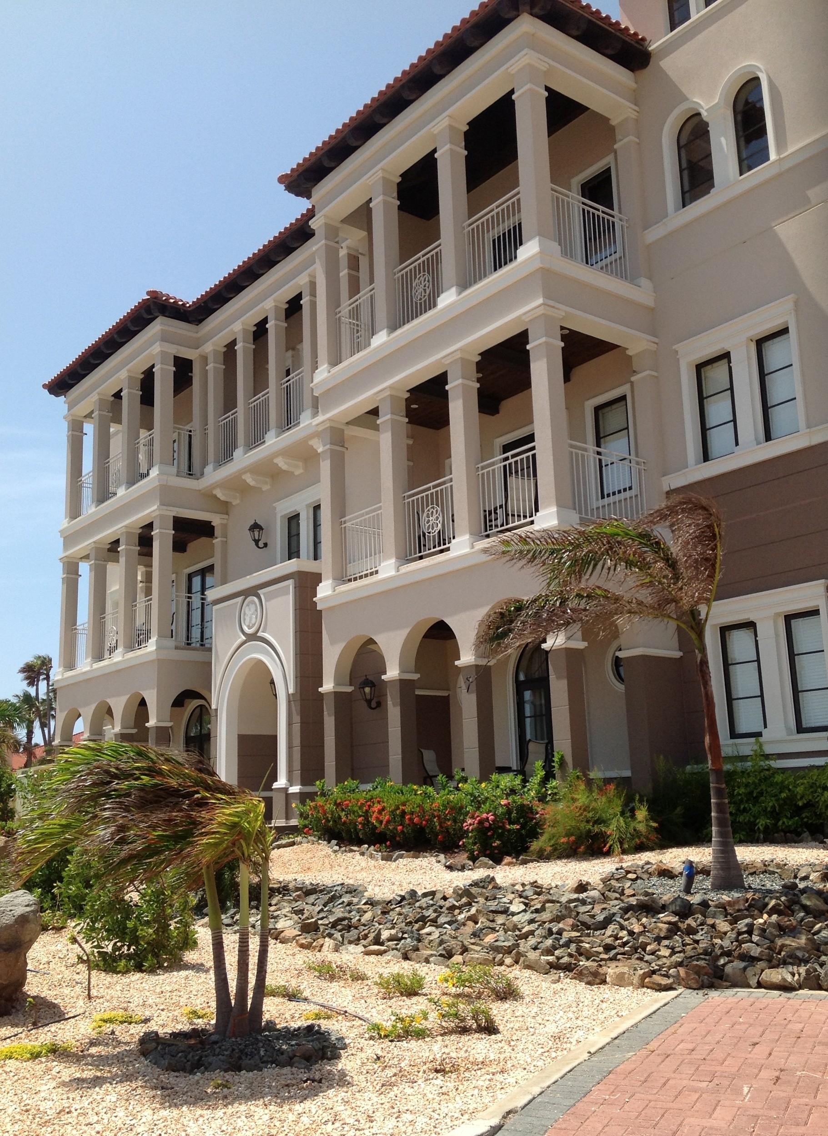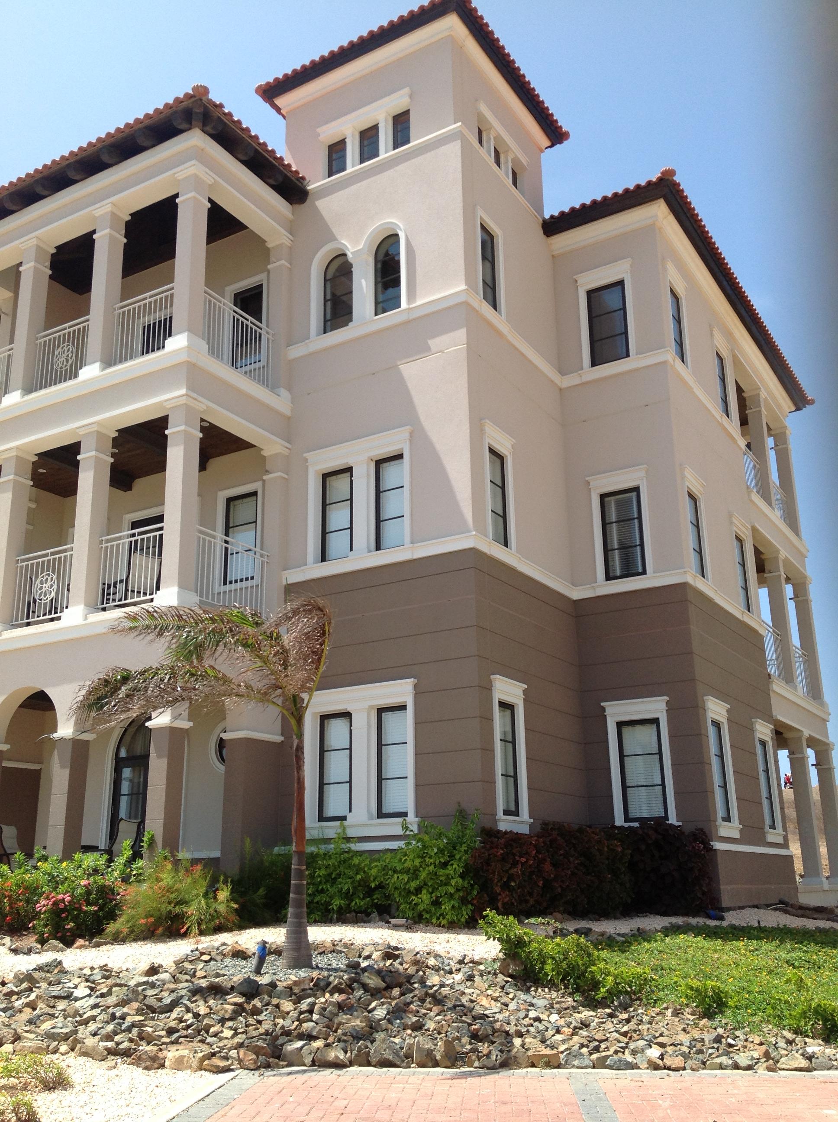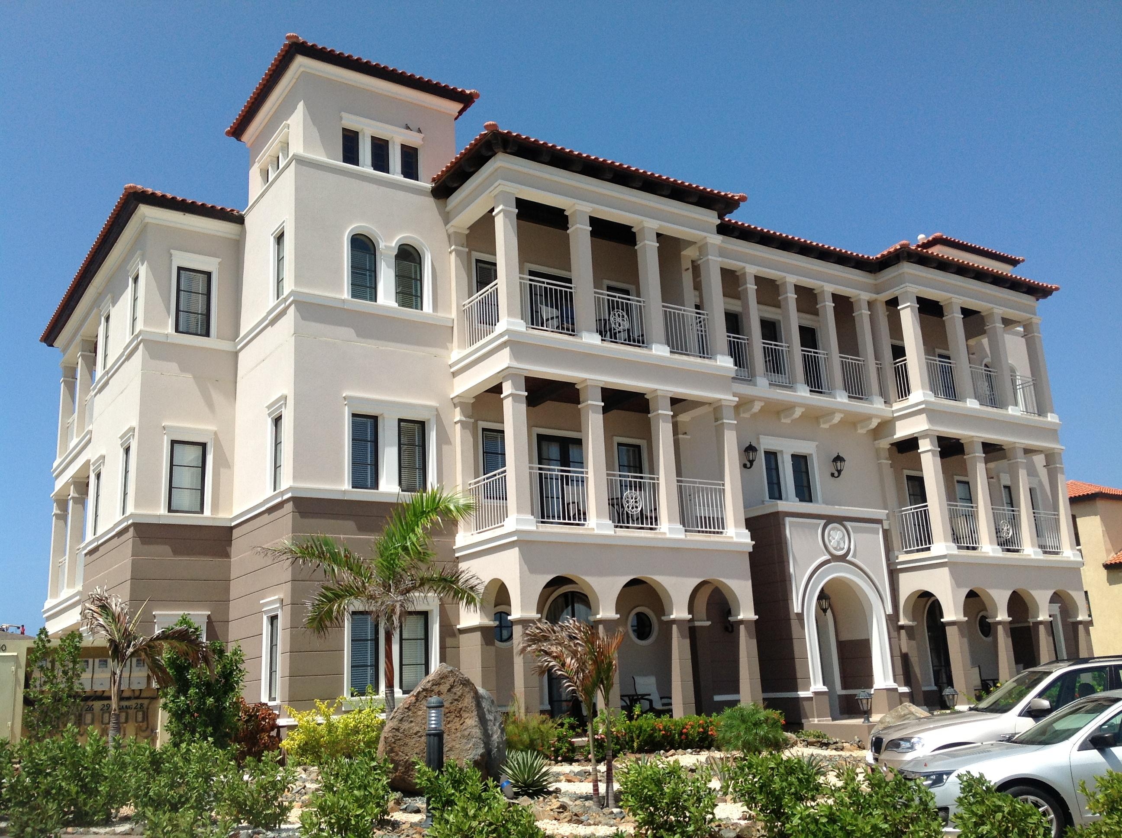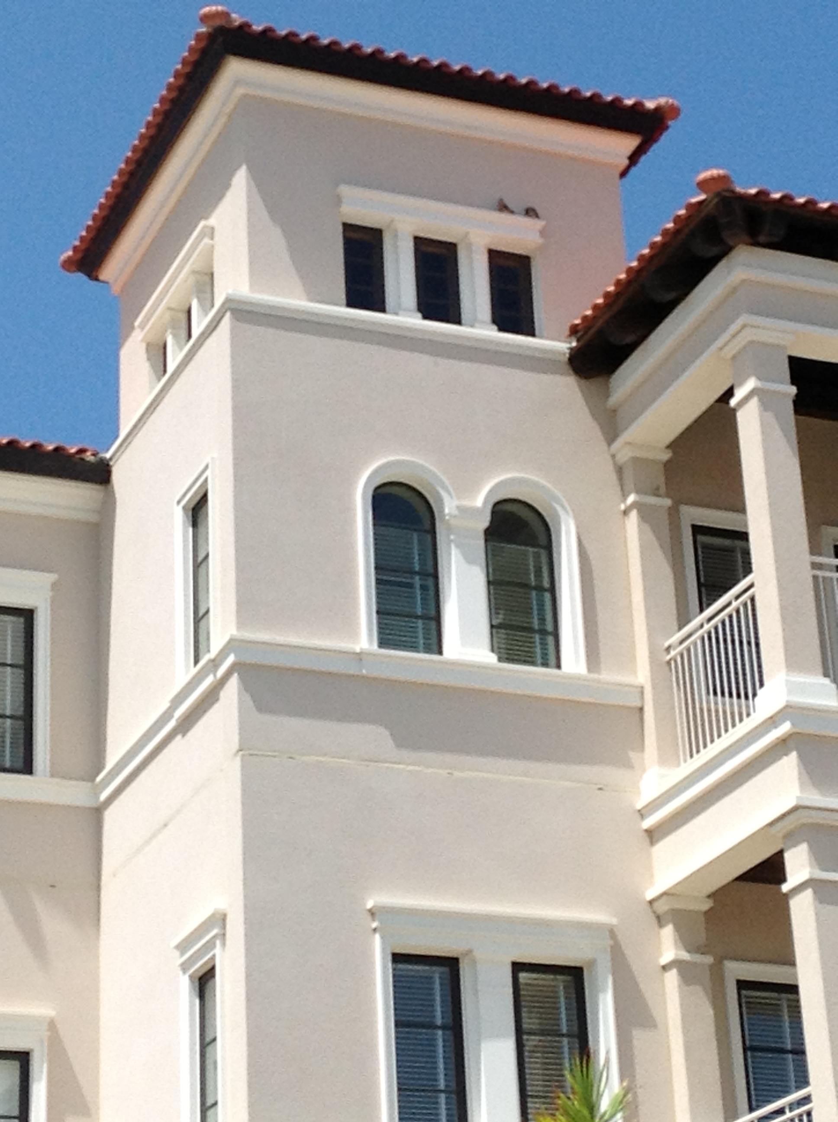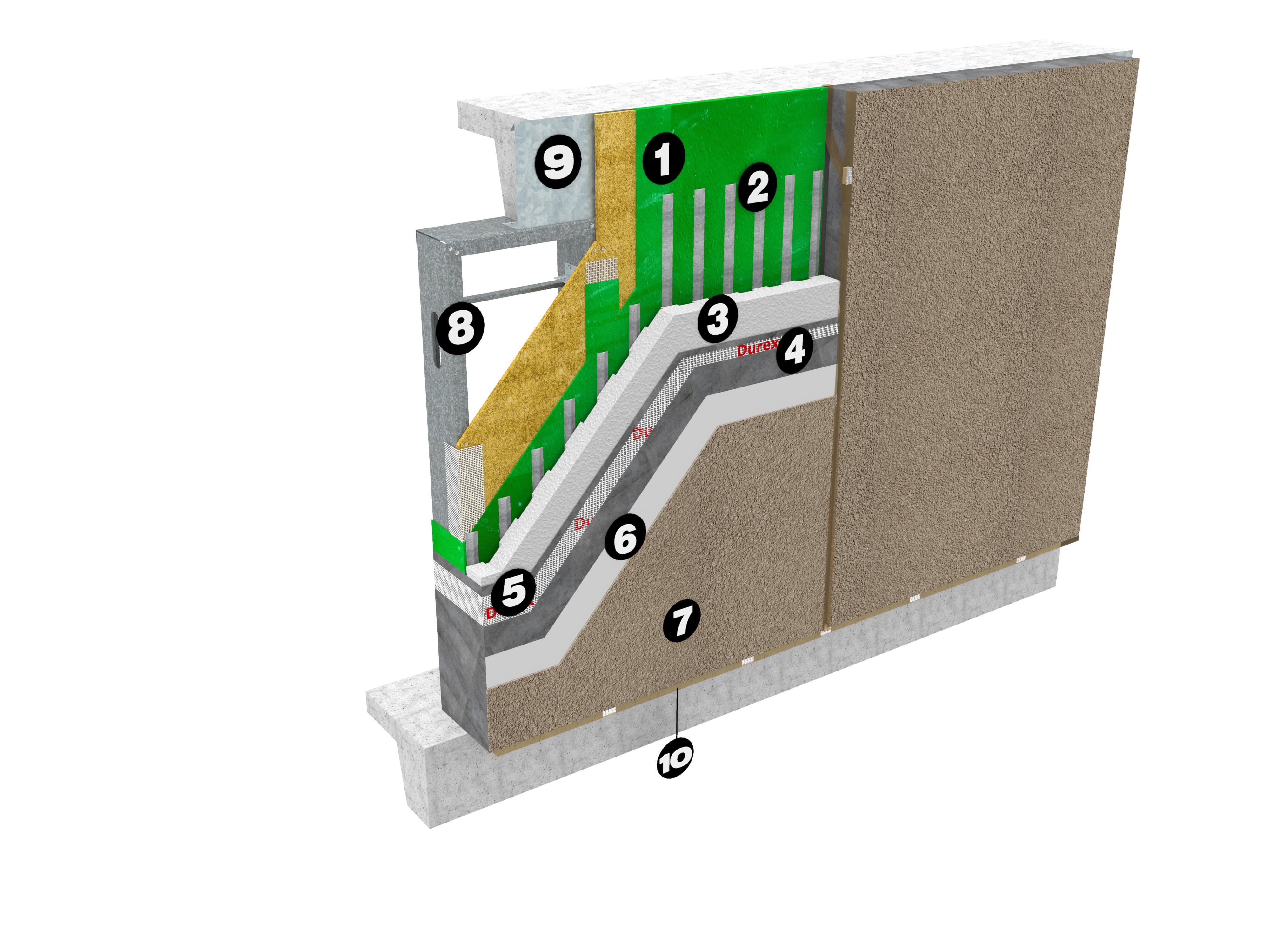Integrated Building System (IBS) is a lightweight steel / EIFS pre-engineering building system. It is a unitized curtain wall system that integrates the performance of several wall components for providing the essential environmental separation controls of heat / air / moisture / fire, strength, durability, and aesthetics, all in one lightweight, energy efficient, cost effective wall assembly.
- Pre-engineered lightweight panel design
- Speed of construction
- Pressure moderate rain screen design
- Air/Water tight building envelope design
- Geometrically defined drainage cavity (GDDC)
- Superior thermal performance (CI)
- Low weight
IBS (Integrated Building System comprises of a prefabricated approach for the entire structural portion of buildings up to 8 storeys in building height. Inclusive of interior walls, floor systems and a prefinished load-bearing exterior wall system. Making it the only system in its class with full code compliant listings with fire rated walls up to 2 HRS. (contact a Durabond representative for and indepth review of features and proven performance).
| System Layer | Optional Products Per Layer | Notes |
|---|---|---|
| Water Resistive Barriers (WRB) | ||
| Transition Membranes | ||
| Insulation Adhesives | ||
| Rigid Insulation (Exterior) | ||
| Base Coat | ||
| Reinforcing Mesh | ||
| Primers | ||
| Finishes - Classic Series | ||
| Finishes - Premium Series | ||
| Finishes - Artisan Series | ||
| Finishes - Flexible Series | ||
| Finishes - Kolor Gard |


