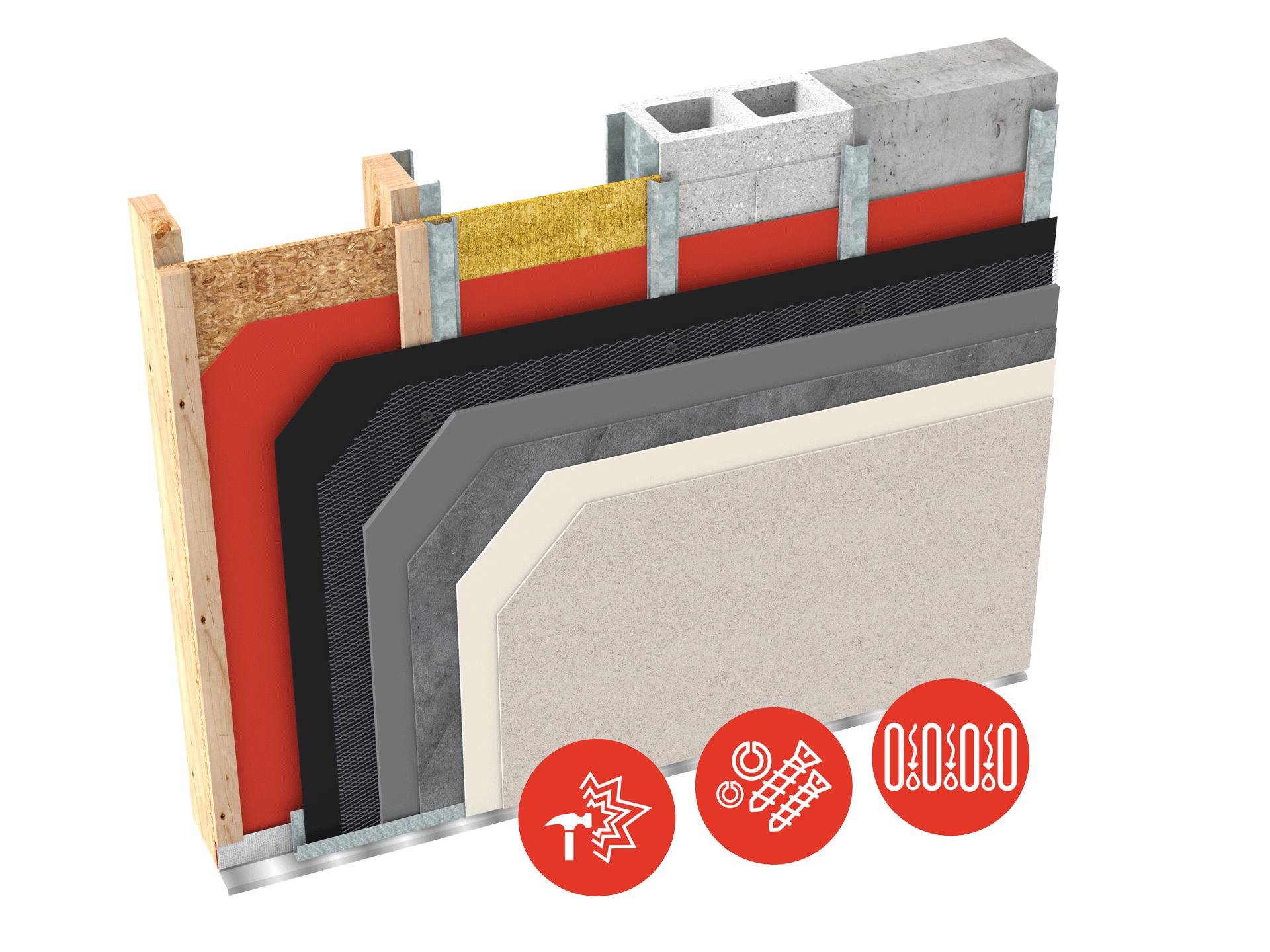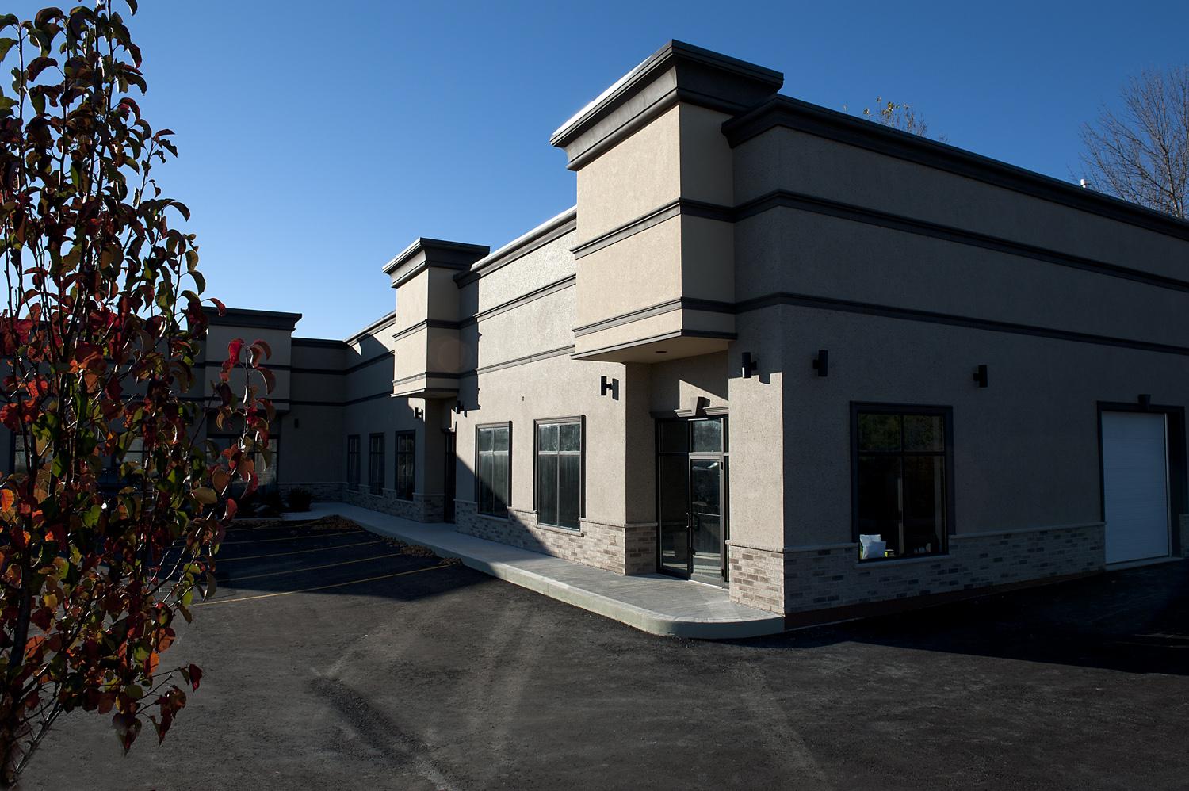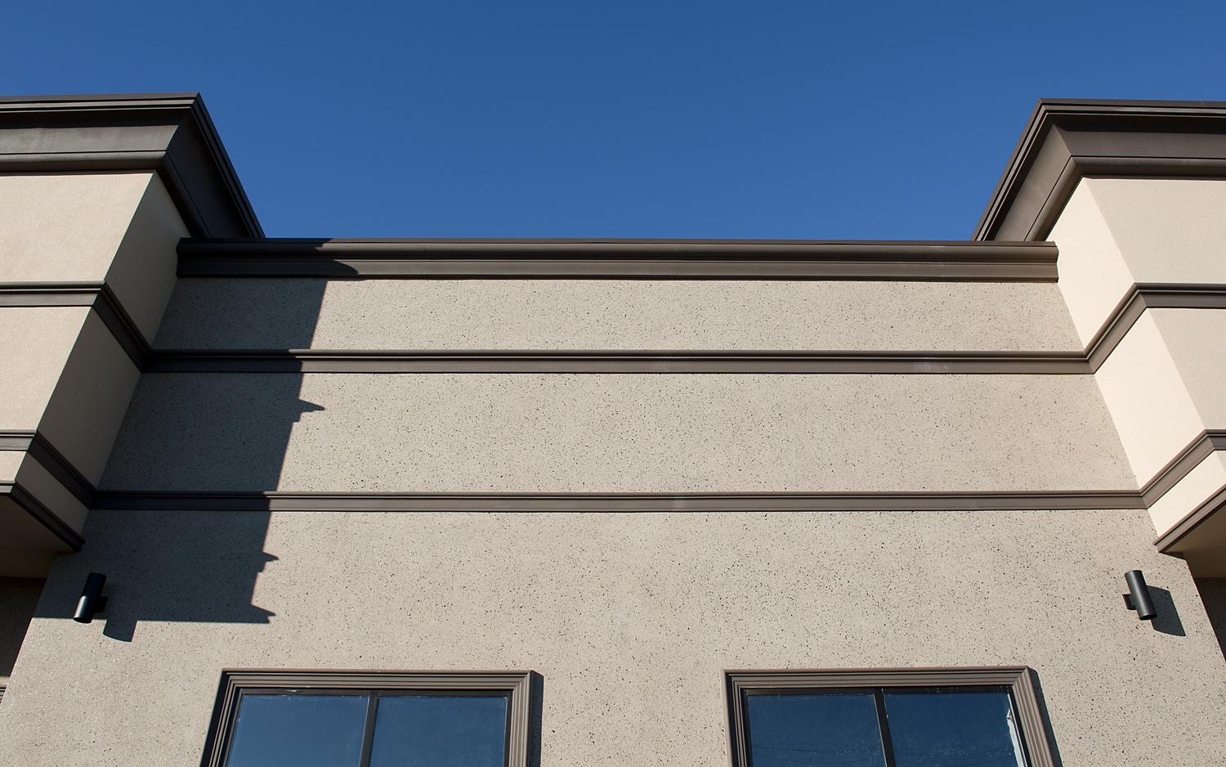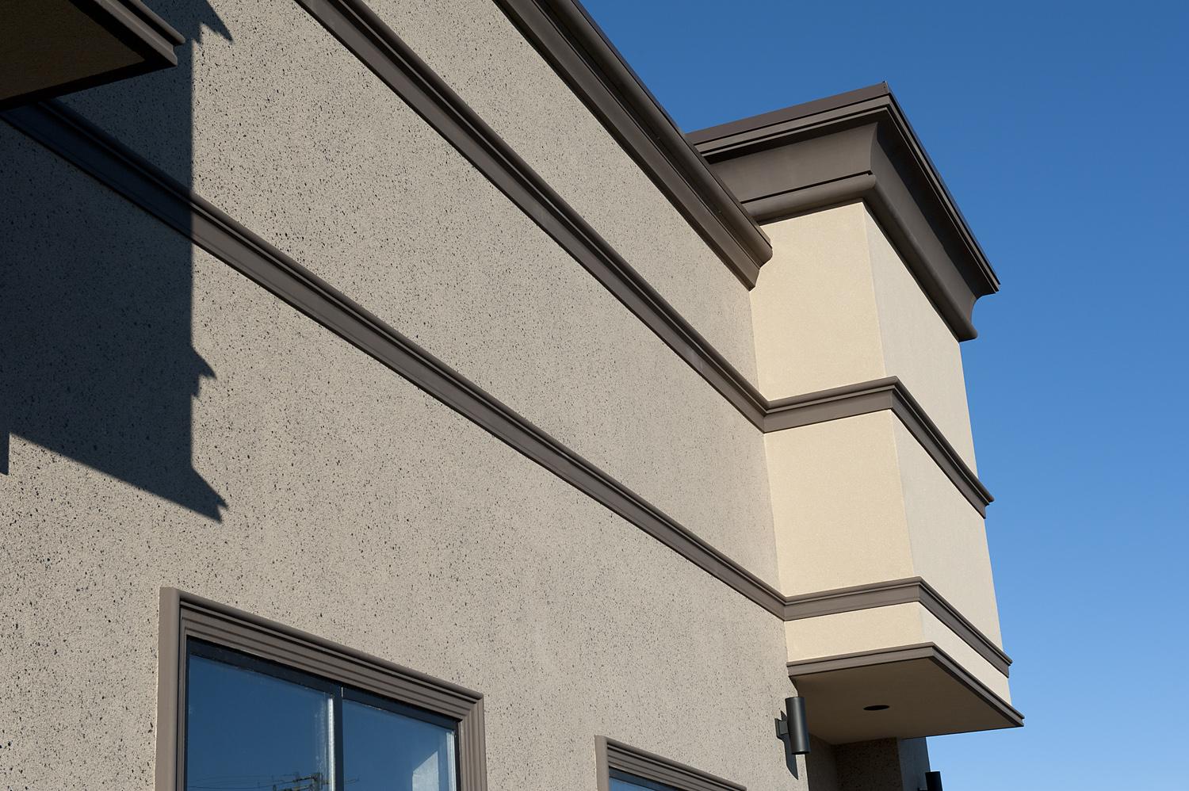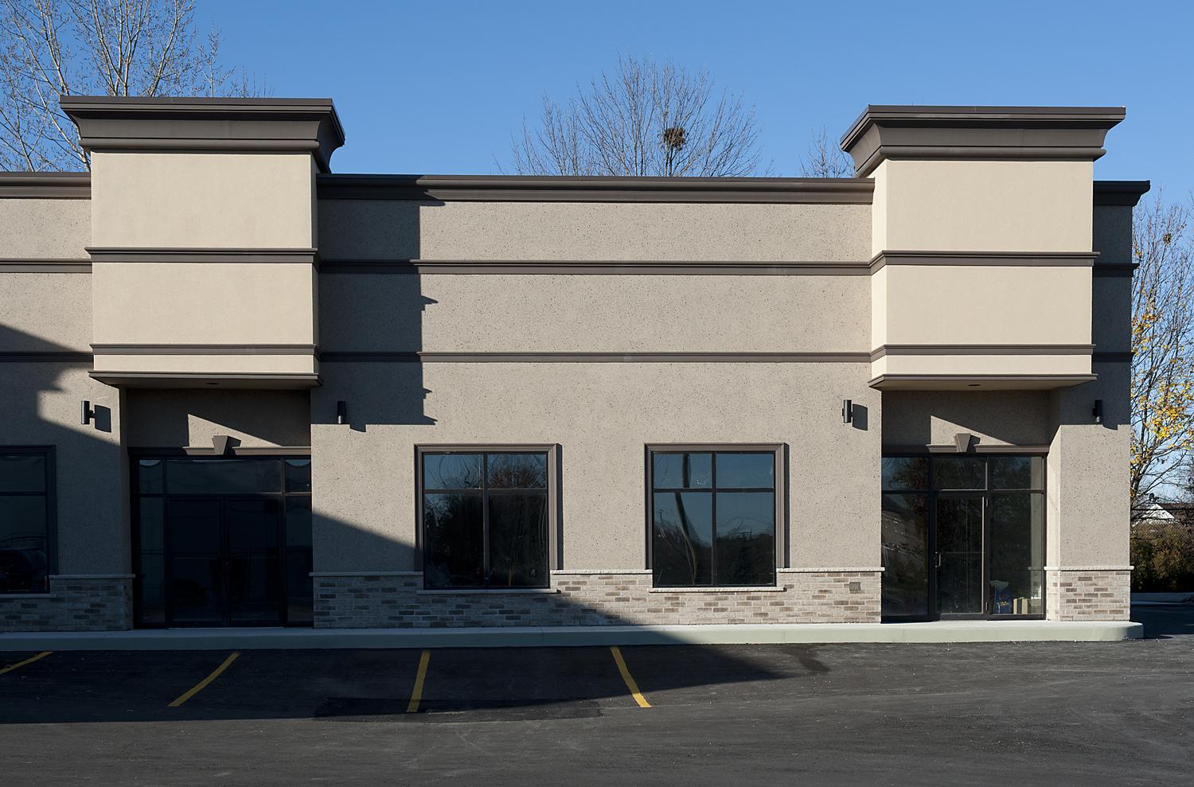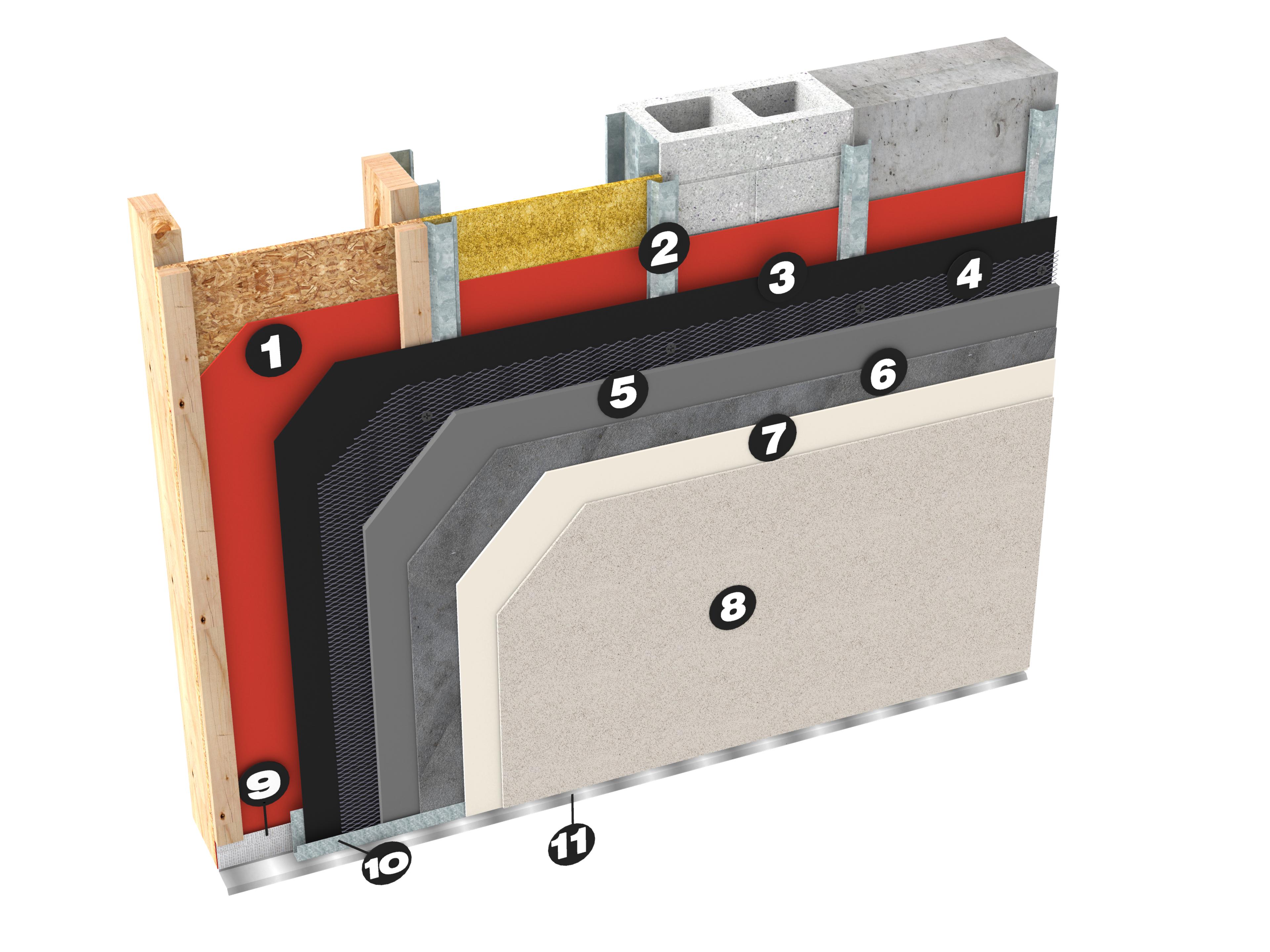Stucco Wall Rainscreen is a traditional hard coat stucco system, consisting of polymer modified cement palster reinforced with galvanized metal lath, inclusive of a furring system to create a code compliant rainscreen drainage medium. The finish texture can be selected from any of the available Durex® Architectural Coatings. The cladding system is rated non-combustible cladding meeting the building code requirements for non-combustible construction.
- Traditional cladding system
- Positive drainage - rainscreen
- Non-combustible
- High impact resistance
Succo Wall Rainscreen is suitable for use over a wide range of structurally sound substrates. It is best suited for substrates designed with a deflection ratio lower than L/360.
| Building Code Conformance | Classification |
Category 1 CAN/ULC S114 |
Non-Combustible stucco cladding |
Part 3 |
|
|
|
Part 5 |
|
|
|
Part 9 |
|
|
|
| SUBSTRATE: | - Plywood - OSB (Oriented Strand Board) - Cementitious backer Board - Glass Mat Gypsum Sheathing - Concrete & Masonry |
CSA 0121 or 0151 or 0153 CSA 086 or 0325
ASTM C1325 ASTM C1177 |
12.7 mm (1/2”) min. 11 mm (7/16”) min.
12.7 mm (1/2”) min. 12.7 mm (1/2”) min. |
| WATER RESISTIVE BARRIER: | Air / Vapour Barriers (consult with a Durabond Representative) Air Barriers Durex AirStop Durex Flexseal VP |
ASTM E96 Water Vapour Transmission (Refer to product specific Technical Data Sheet for more detailed data) |
Method A Method B n/a n/a
185 ng/Pa.s.m2 505 ng/Pa.s.m2 629 ng/Pa.s.m2 972 ng/Pa.s.m2 |
| REINFORCEMENT: | Galvanized metal lath |
ASTM 525 |
Min. 1.36kg/m² |
| BASE COAT: | - Durex Uniplast / Acrylic Resin Bond - Durex Dryplast |
CAN/ULC S114 CAN/ULC S114 |
Rated noncombustible Rated noncombustible |
| FASTENERS: | -Durex “M” fasteners (masonry) -Durex “W” fasteners (wood) -Durex “S” fasteners (steel) |
ASTM B-117 – salt spray DIN 50012 - SO2 exposure FM4470 DIN 50018 SFW |
750 hrs. or better 25+ cycles 30 cycles Pass |
| FINISHES: | Durex Architectural Coatings Classic Series Premium Series Artisan Series Kolor Gard Series Elastomeric (FX) Series |
CAN/ULC S716.1 & CCMC Report # 13103-R (Refer to product specific Technical Data Sheet and CCMC Evaluation Report #13103-R for more detailed data) |
Durex Architectural Coatings Meet and exceed all requirements |
| PERFORMANCE: | Water Vapour Transmission |
ASTM E96 - |
(refer to selected WRB / Air Barrier for respective water vapour permeance levels) |
Water absorption |
ASTM D570 |
1.9% Uniplast |
|
Tensile Strength |
ASTM C190 |
6.00 MPa (870 psi) |
| System Layer | Optional Products Per Layer | Notes |
|---|---|---|
| Water Resistive Barriers (WRB) | ||
| Bracing | ||
| Building Paper with Reinforced Metal Lath | ||
| Cement Board | ||
| 2 Layers Base Coat | ||
| Primers | ||
| Finishes - Classic Series | ||
| Finishes - Premium Series | ||
| Finishes - Artisan Series | ||
| Finishes - Flexible Series | ||
| Finishes - Kolor Gard | ||
| Transition Membrane | ||
| Galvanized Trim | ||
| Flashing |


